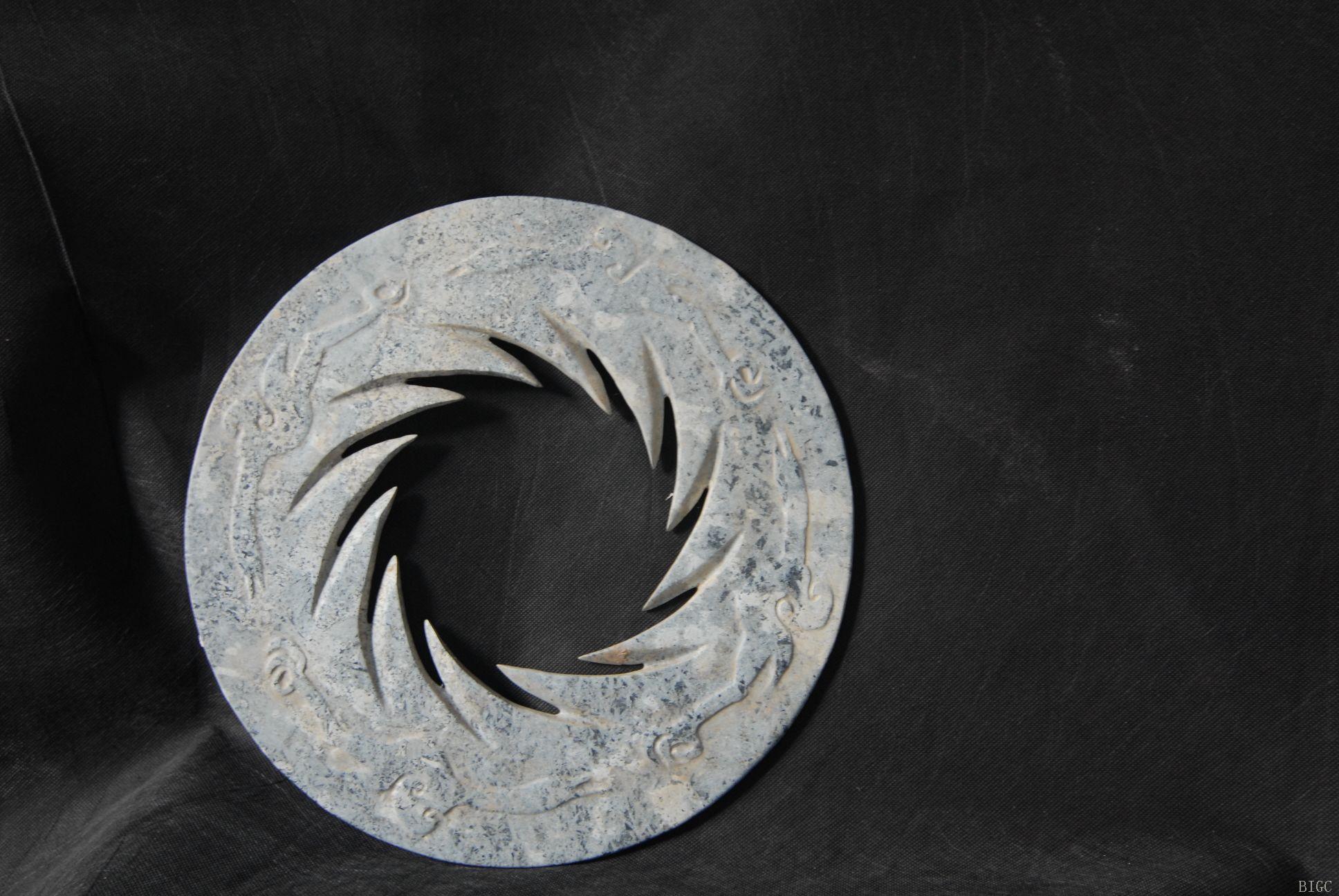DepthReading
Discovery of high-level building group and walled settlement in Sanxingdui site
Summary: In 2015, the Sichuan Provincial Institute of Cultural Relics and Archaeology conducted the new excavation season of the Sanxingdui site. So far high-level building group and walled settlement at the Qingguanshan terrace, walls at the Lijiayuanzi and the w

house foundation F1 and F2 at Qingguanshan
The Qingshanguan terrace is located to the northwest of the Sanxingdui site on the secondary terrace, being the highest spot of the whole Sanxingdui settlement. A corner belonging to a large red-burnt-earth structure (F1) was first recovered in 2005. During 2012 and 2013, the excavation of this structure continued and the result shows that it was 65m long and 16m wide, covering an area of over 1000 square meters. This structure was composed of multiple numbers of ‘zhengshi’ (formal room) and ‘loutijian’ (stair rooms). Inferred from the layout of the postholes, the structure was likely a pile-dwelling building. Over 10 wall foundations made of red burnt earth were found. Underneath the ‘yanzhu’ (peripheral columns) and inner rammed-earth floor there buried jade and stone ‘bi’ (discs) and ivories, which might have been the result of ritual ceremony in the process of constructing. The structure was roughly dated to the Shang Dynasty (the 3rd phase of the Sanxingdui culture). This is the largest single unit of the Shang structure found in the Sanxingdui culture so far. Very likely the structure was served for elites. At the same time another large structure F2 was also discovered.
The discovery of F1 led us to the excavation of another large structure F3 in the southeast of the Qingguanshan terrace. F3 structure was rectangular in the plane with its length over 20m and width 10m. ‘Yanzhu’ (peripheral columns) made up burnt earth stood inside the north and west walls, and ivories were also buried underneath the rammed-earth floor, which was similar as what was found in F1. Chronologically it was also used along with F1 structure.
Prospecting shows, under F1, F2 and F3 structures, there were 3 to 4 layers accumulations of red burnt earth above the rammed-earth platform of Qingguanshan, the depth of which reaches 4m roughly. Seemingly this area had been kept using for large structure constructions over a long time as the ‘palace area’ of the Sanxingdui Kingdom.

The latest plan of Sanxingdui site
The first discovery of the wall was in 2015 when a 20m wide ditch was initially found in the middle of the platform, the bottom of which reached the first terrace as a ditch. The ditch separated the secondary terrace into two sections. The south part was the original terrace where the large structure sits on the top of which while the north part was occupied by a rammed-earth mound. The further excavation demonstrates that the ditch was remnants of walls. The remaining part of walls was 140m long, 10-15m wide on the top and 3m high roughly. It was dated to the 2nd phase of the Sanxingdui culture. The Qingguanshan wall was aligned with the Zhenwugong wall, probably being part of the north wall of the outer parts of the settlement.
Underneath the wall remnants, rammed-earth platform of the first phase of Sanxingdui culture was found. There were shaft pit burials, ceramics pits and large structure remains on the platform, which were the Neolithic remains of the Sanxingdui site.
There was an irregular shaped pit (H105) found beneath the ditch with opening width of 3m. This pit containing large numbers of jade, decorations, ivories and bronze wastes was filled with earth dust showing traces of burning. It was possibly associated with ritual ceremonies.

Cross section of the trench
The wall at the Lijiayuanzi location was situated in the northeast of the Sanxingdui site, aligned in the northeast-southwest direction. It was dated to the 3rd phase of the Sanxingdui culture. The remaining part is 150m long and 20-25m wide. Its west (outside) ditch was shared with Yueliangwan wall. The construction path was left and traces of repairs were also found in the east (inside) slope.

The Aerial photo of the house foundation F3 at Qingguanshan
Wall corner at Mapigu
The wall corner at Mapigu was found in the northeast of the Sanxingdui site, composed of the north end of the east wall and the east end of the north wall. It was constructed during the 3rd phase of the Sanxingdui culture. The construction methods resembled that of the south part of the east wall. Therefore it was more likely the northeast corner of the outer wall.
The discoveries of the walls at Qingguanshan, Lijiayuanzi and wall corner at Mapigu along with the existed knowledge of Qingguanshan platform, Cangbaobao terrace and outer walls, render important information about the layout of the outer walls in the Sanxingdui site. We have known that Cangbaobao minor walled ruin was attached to the main outer wall on the northeast. It was built in the 3rd phase of the Sanxingdui culture. The design and development of the Sanxingdui settlement thus became clear. (Translator: Dong Ningning)
Category: English
DepthReading
Key words:

