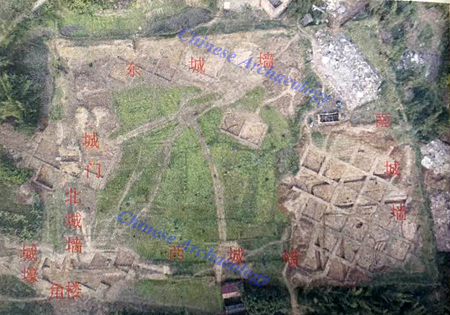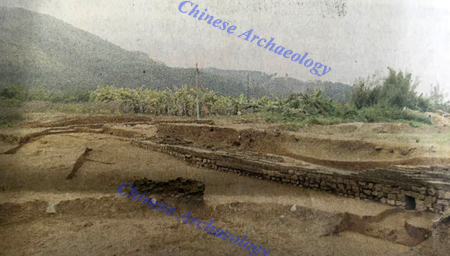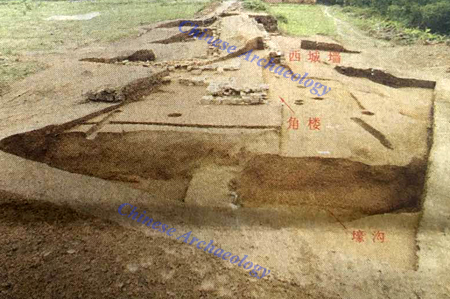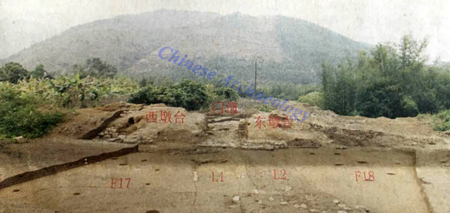Information
The New Discoveries of Xunjiansi(Patrol and Inspection administration) ruins of Ming Dynasty found in Guangxi Province
Summary: Xunjiansi is a department with the military and administrative functions,responsible for patrol and seizing the criminals. The Ming dynasty Nutan Village Xunjiansi ruinsis situated in Nanmu Town, Guiping, Guangxi Province.The Ming Dynasty Patrol and Inspe
Xunjiansi is a department with the military and administrative functions, responsible for patrol and seizing the criminals. The Ming dynasty Nutan Village Xunjiansi ruins is situated in Nanmu Town, Guiping, Guangxi Province.
The Ming Dynasty Patrol and Inspection administration site is situated in Nutan Village, Nanmu Town, Guiping, Guangxi Province. The site is in a rectangular shape, with a total area around 19,400 square meters. The ground inside the city is relatively flat, and the terrain is high in the south and low in the north. The site was explored, surveyed, and excavated by a joint team that was constituted of Guangxi Provincial Institute of Culture Relics Conservation & Archaeology and Department of Archaeology of Sichuan University. The main excavated area included the city gate in the north part of the city ruins, the north part of the east and west city wall, and south part of the city ruins. The total excavated area is about 5,100 square meters. Important remains such as the city wall, a city gate, a corner tower, a moat, two roads, a blacksmith shop, 30 house foundations, the early period fortification, 84 ash pits, 39 ash ditches, 2 wells, and the quarry were discovered. The structure, layout, and subsidiary facilities of the city site are basically cleared.
The Ming Dynasty Patrol and Inspection administration site is situated in Nutan Village, Nanmu Town, Guiping, Guangxi Province. The site is in a rectangular shape, with a total area around 19,400 square meters. The ground inside the city is relatively flat, and the terrain is high in the south and low in the north. The site was explored, surveyed, and excavated by a joint team that was constituted of Guangxi Provincial Institute of Culture Relics Conservation & Archaeology and Department of Archaeology of Sichuan University. The main excavated area included the city gate in the north part of the city ruins, the north part of the east and west city wall, and south part of the city ruins. The total excavated area is about 5,100 square meters. Important remains such as the city wall, a city gate, a corner tower, a moat, two roads, a blacksmith shop, 30 house foundations, the early period fortification, 84 ash pits, 39 ash ditches, 2 wells, and the quarry were discovered. The structure, layout, and subsidiary facilities of the city site are basically cleared.

The aerial photo of Xunjiansi ruins(Patrol and Inspection administration)
City Wall
The city wall is relatively complete. The length of the north wall is 110 meters, the remained part of the east wall is 154 meters, the remained part of the south wall is 126 meters, and the west wall is 180 meters. The wall was built by placing the large stones on foundation trench or a layer of rammed grayish brown earth. The wall-core was made of rammed yellow earth and the body of the wall was covered with blue bricks.

The north part of the western city wall

Features in the north part of the western city wall
City Gate
The city site has only one gate, which situated in the centre part of the north wall. Remains such as the doorway, hinge, door hinge pit, pavement, foundation trench, and pier were found. The doorway is 6 meters long and 2.7 meters wide. A pair of hinges and door-hinge pits is symmetrically distributed in the both sides of doorway, which suggests the width of the door was around 1.6 meters. The seriously damaged pavement was originally paved by large stones. The east pier is 9.3 meters long, 4.5-7.8 meters wide. The west pier is 9.3 meters long, 6-7 meters wide. Two house foundations F17 and F18 were recovered at the south sides of both piers that could be the security facilities.
The city site has only one gate, which situated in the centre part of the north wall. Remains such as the doorway, hinge, door hinge pit, pavement, foundation trench, and pier were found. The doorway is 6 meters long and 2.7 meters wide. A pair of hinges and door-hinge pits is symmetrically distributed in the both sides of doorway, which suggests the width of the door was around 1.6 meters. The seriously damaged pavement was originally paved by large stones. The east pier is 9.3 meters long, 4.5-7.8 meters wide. The west pier is 9.3 meters long, 6-7 meters wide. Two house foundations F17 and F18 were recovered at the south sides of both piers that could be the security facilities.

The city gate
Corner Tower
Currently, only one corner tower F1 has been uncovered. It has near square shape in plan, with a length of 6.4 meters and width of 6.1 meters. A rammed earth slope was found inside the northwest corner of the wall that could be the remains of a bridle path used to climb the corner tower.
Moat
The moat is mainly distributed to 1-2 meters away outside the north parts of the north and the west city wall. The corner tower part (west of G30) and the city gate part (east of G30) were excavated. The uncovered part of west G30 is in a rectangular shape, trending from the northeast to the southwest. A water retaining dam was found inside the moat. The moat might be formed when the soil was dug to build the city wall.
Road
Two parallel roads (L1 and L2) were found inside the city. The road was built by digging a concave shaped foundation trench, filling the soil, and finally paving the mixed stones and bricks on the top. L1 and L2 are suggested as the North-South arterial road of the city.
House foundations
There are 30 house foundations found inside the city site, mainly distributed in the south and northeast parts of the site. Most houses only have pillar holes left. Only a few houses have wall foundations made of bricks and stones. The uncovered area of F23 is in a rectangular shape. Five oval shaped hearth pits Z1-Z5 were found. A ditch G67 was found at the northwest part of the hearth pits. Based on the iron slag remains found from the hearth pits and the layout of the house, F23 is suggested as a blacksmith shop, which, was built earlier than the city walls.
Ash Ditch
There are many ash ditches found at the site and mostly locate in the south part of the excavated area. G19 and G20 are situated in the south part of the city ruins and generally show a parallel distribution. The cleared area is in the shape of a trisquare. Many porcelain and tile pieces dating to from late Yuan to early Ming dynasties were uncovered from the ditches. These two ditches are considered as trenches based on the shape and fillings.
Ash Pit
Many ash pits with different shapes such as round, oval, square, irregular, and much more were found at the site. These pits are used for daily refuse. The ash pit H6 is in a rectangular shape with arc wall and flat bottom. The filling inside the pit is loose light reddish-brown sand. Porcelain pieces of Ming and Qing dynasties were uncovered.
Well
Well J1 is in a circular shape. The wall and the well-head are built by blue bricks and stones. A few porcelain pieces dating back to Ming and Qing dynasties were found inside the well. J2 is in an oval shape. Also, the wall and the well-head are built by blue bricks and stones also. However, not many things were found inside J2. It could be a shallow well, which was used to collect rainwater to supply the domestic water and the process water for the blacksmith shop.
Quarry
The remains of a quarry have been found on the northeast bank of Qian River of the west part of the city site during the survey. The lithology and structure of the stone productions such as the wall foundations, pillar base, door hinge pits, hinges are same as those from the quarry.
Artifacts
Artifacts such as porcelain, pottery, iron ware, coin, stone tool, and copper ware were uncovered during the excavation. The main type of porcelain is the blue and white porcelain ware. On the other hand, a few white porcelain wares and celadon were also found at the site. The wares found mostly are the daily utensils such as bowls, plates, cups, censers, jars, pots, vase, footed bowls, footed cups, lids, and ink-slabs etc.
Preliminary Understanding
Taking the building time of the city wall as a dividing line, before and after it, these two cultural phases are divided for the remains inside the city . G19, G20, F25, and the blacksmith shop F23 belonged to Phase one, which is dated between the late Yuan dynasty to the early Ming dynasty. The city wall, roads, house remains, ash ditches and ash pits belonged to Phase two, which is dated between the late Ming dynasty to the early and middle Qing dynasty.
This is our first large-scale archaeological excavation of the patrol and inspection administration city site of Ming dynasty, which has significant academic and research value. The structure and layout of the site have enhanced our understanding of how a military and political affairs for the frontier area was set by the central administration. The artifacts uncovered from the site not only provide important information about the daily life of common people of Guangxi province during the Ming and Qing dynasties, but also give us reliable archaeological evidence about the ethnic relations and the social developments of Guangxi province during the Ming dynasty. (Translator: Li Xuelei)
Category: English
News
Information
Key words:
