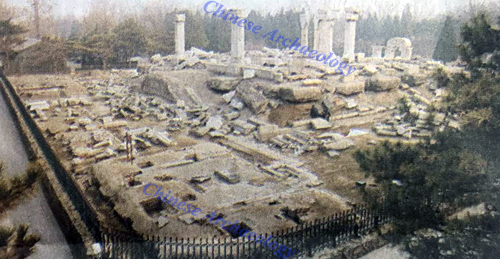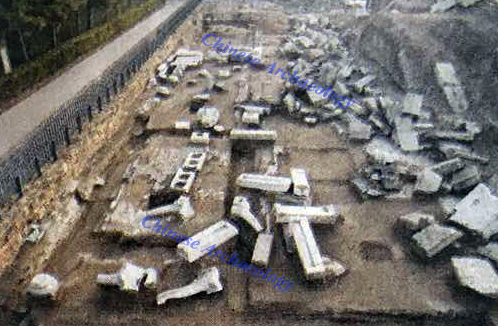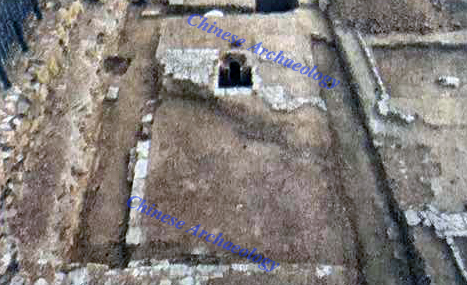Information
Three periods architectural remains and road networks of Yuanyingguan ruin found in Summer Palace
Summary: Three periods architectural remains and road networks of Yuanyingguan ruin found in Summer PalaceFrom:Chinese ArchaeologyWriter:Date:2017-06-06From June to December in 2016, archaeological clearance and excavations of Yuanyingguan ruin (Observatory of Dis
Three periods architectural remains and road networks of Yuanyingguan ruin found in Summer Palace
From:Chinese Archaeology Writer: Date:2017-06-06
From June to December in 2016, archaeological clearance and excavations of Yuanyingguan ruin (Observatory of Distant Water) were carried out by staffs of Beijing Municipal Institute of Cultural Relics. Overall excavated covered an area of 800 square meters. Different kinds of features were cleared, including Yuanyingguan Main Hall, storehouses, roads, wall foundations and so on. Architectural remains from early, middle and late periods were also discovered, including plenty of exquisite glazed building components and other remains.

Yuanyingguan was located in the middle of European Palaces of Changchunyuan Garden (Garden of Eternal Spring), one of the three gardens that made up of the Summer Palace. It was built in the 48th year of Qianlong reign and later than the ruins of Dashuifa (Great Fountain) and Guanshuifa (Throne for Observing the Great Fountain) to the south. The main hall of Yuanyingguan was built on a high terrace, and facing south. It was built by bricks and stones and the top was covered with glazed tiles. The plane was in the shape of inverted Chinese character “凹”. Qianlong Empire used to live, work and enjoy fountains here. Behind Yuanyingguan hall, there were storehouses.

According to archaeological clearance and excavation, the layout and structure of Yuanyingguan ruins were figured out. Especially the excavation of storehouse remains added and corrected information for documentary records. Specific forms and planes of storehouse remains revealed by the excavation showed that there were F1 and F5 in the east side and west side respectively. Both planes were in the shape of inverted Chinese character “凹”. Each of them had 9 rooms, 5 of which in the north were connected. The left and right wings all had 2 rooms protruding southward. There was a gate in the middle of the southern part. F2 to F4 were located between F1 and F5. Among them, F3 was in the middle having 5 connected rooms. F2 and F4 were placed in the left and right sides of F3, each of them had 2 connected rooms. Between the inverted “凹” shaped storehouses and 9 rooms storehouses, there were buildings with corridor gallery.

Based on archaeological excavation, Engineering methods and procedures of storehouses and the main hall were figured out. Foundations of the main hall and inverted “凹” shaped storehouses in both sides were constructed in the way of Mantanghong style (a traditional way to construct foundation for buildings less than 5 or 6 floors) . First, base trench was dug in order to change earth. Then good soil (soil that drains well or compacts easily to bear weight) was put in the trench and rammed layer by layer. On the top, cement layer was constructed to strengthen the base. A line of storehouses in the middle had isolated foundation. There were only base trenches in the positions of wall bases and pier bases. In the base trenches, there were cedar nails. On the nails, walls were built by grey bricks.

Road remains are new discoveries in this excavation. 7 roads were cleared. Behind the main hall of Yuanyingguan ruin, there was an east-west oriented road connected with water aprons outside the main hall. The road outside the gate of inverted “凹” shaped storehouse in the east side ran to the south, while only a small part of the road in front of the inverted “凹” shaped storehouse was left. There were roads in front of all three doors of storerooms in the middle. They were all south-north oriented and connected with the east-west oriented road behind the main hall of Yuanyingguan.
According to the archaeological excavation, Yuanyingguan ruin had remains for 3 periods, namely, early, middle and late periods. The main hall, storehouses and roads and etc. of the Yuanyingguan were the latest remains. In the east and west sides of the main hall of Yuanyingguan, there was an east-west oriented wall remain in each side. They both belonged to the middle period and were overlapped under the water aprons outside walls of the original Yuanyingguan ruin. Early period remains were also wall remains, which were overlapped by middle period wall remains in the west side of Yuanyingguan. Its base was built by different sizes of stone blocks. On the blocks, there was cement layer being rammed. The discovery of early period remains provides new materials for research on historical and geographical evolution of Changchunyuan Garden and also confirms the fact that before the construction of European Palaces in the area, earlier structures already existed. (Translator: Ma Huanhuan)

Yuanyingguan was located in the middle of European Palaces of Changchunyuan Garden (Garden of Eternal Spring), one of the three gardens that made up of the Summer Palace. It was built in the 48th year of Qianlong reign and later than the ruins of Dashuifa (Great Fountain) and Guanshuifa (Throne for Observing the Great Fountain) to the south. The main hall of Yuanyingguan was built on a high terrace, and facing south. It was built by bricks and stones and the top was covered with glazed tiles. The plane was in the shape of inverted Chinese character “凹”. Qianlong Empire used to live, work and enjoy fountains here. Behind Yuanyingguan hall, there were storehouses.


Based on archaeological excavation, Engineering methods and procedures of storehouses and the main hall were figured out. Foundations of the main hall and inverted “凹” shaped storehouses in both sides were constructed in the way of Mantanghong style (a traditional way to construct foundation for buildings less than 5 or 6 floors) . First, base trench was dug in order to change earth. Then good soil (soil that drains well or compacts easily to bear weight) was put in the trench and rammed layer by layer. On the top, cement layer was constructed to strengthen the base. A line of storehouses in the middle had isolated foundation. There were only base trenches in the positions of wall bases and pier bases. In the base trenches, there were cedar nails. On the nails, walls were built by grey bricks.

Road remains are new discoveries in this excavation. 7 roads were cleared. Behind the main hall of Yuanyingguan ruin, there was an east-west oriented road connected with water aprons outside the main hall. The road outside the gate of inverted “凹” shaped storehouse in the east side ran to the south, while only a small part of the road in front of the inverted “凹” shaped storehouse was left. There were roads in front of all three doors of storerooms in the middle. They were all south-north oriented and connected with the east-west oriented road behind the main hall of Yuanyingguan.
According to the archaeological excavation, Yuanyingguan ruin had remains for 3 periods, namely, early, middle and late periods. The main hall, storehouses and roads and etc. of the Yuanyingguan were the latest remains. In the east and west sides of the main hall of Yuanyingguan, there was an east-west oriented wall remain in each side. They both belonged to the middle period and were overlapped under the water aprons outside walls of the original Yuanyingguan ruin. Early period remains were also wall remains, which were overlapped by middle period wall remains in the west side of Yuanyingguan. Its base was built by different sizes of stone blocks. On the blocks, there was cement layer being rammed. The discovery of early period remains provides new materials for research on historical and geographical evolution of Changchunyuan Garden and also confirms the fact that before the construction of European Palaces in the area, earlier structures already existed. (Translator: Ma Huanhuan)
Category: English
News
Information
Key words:
