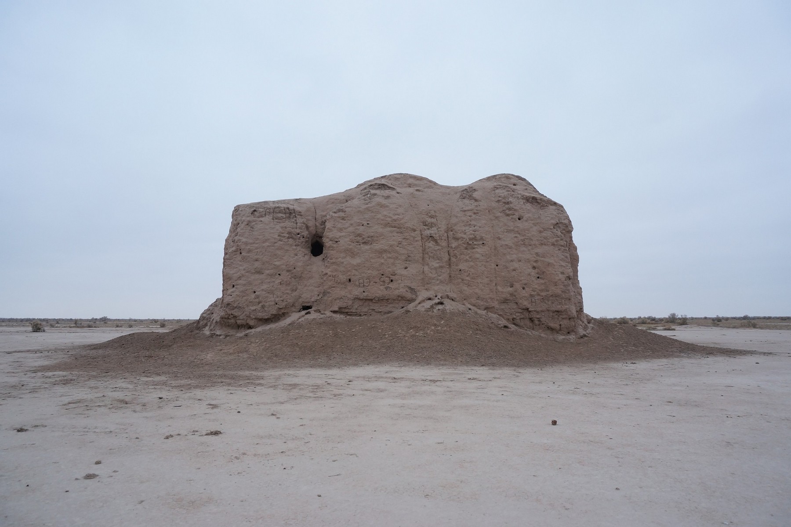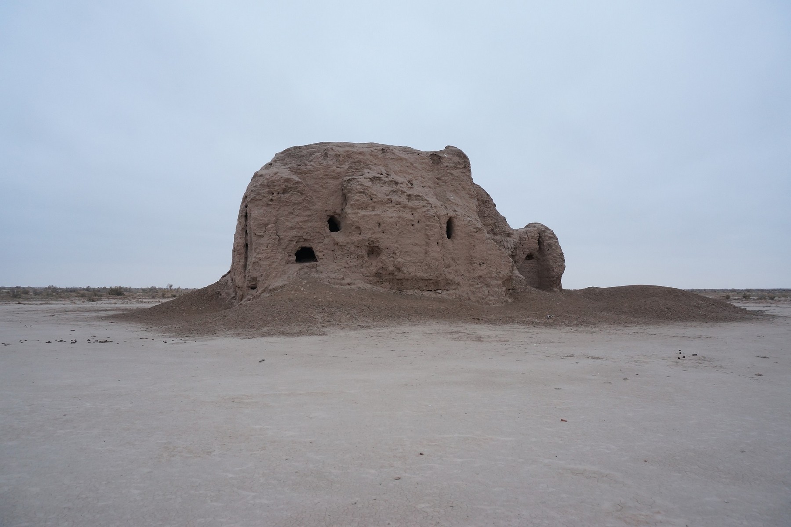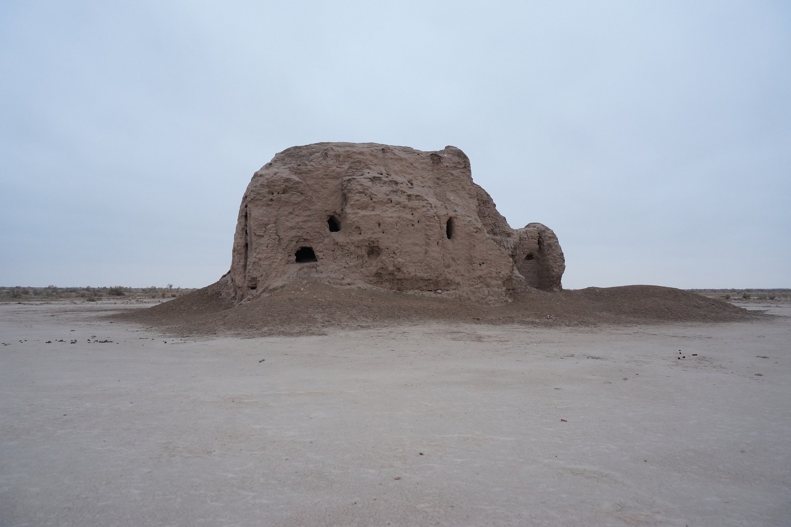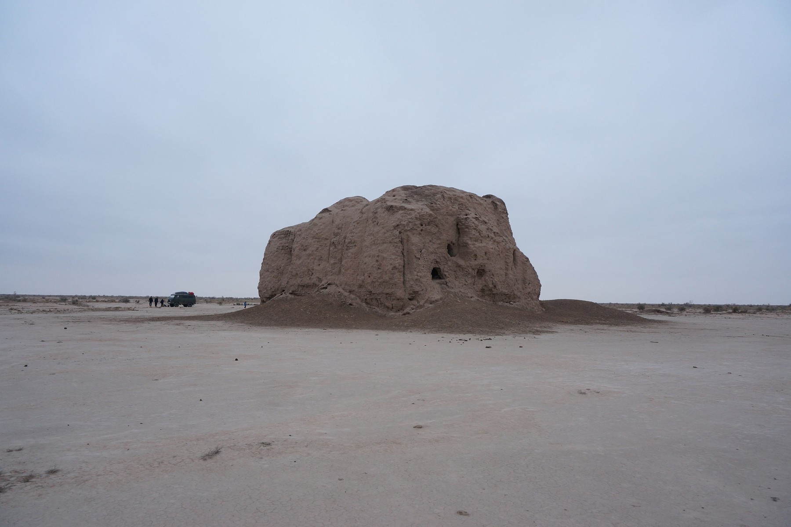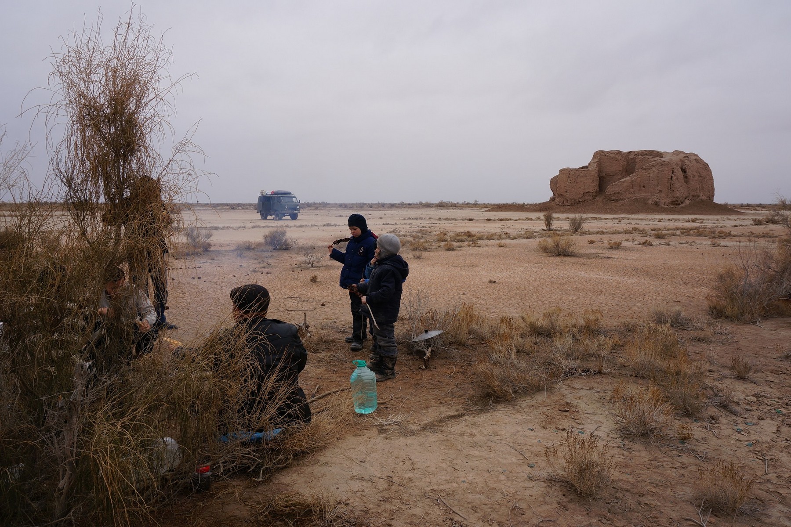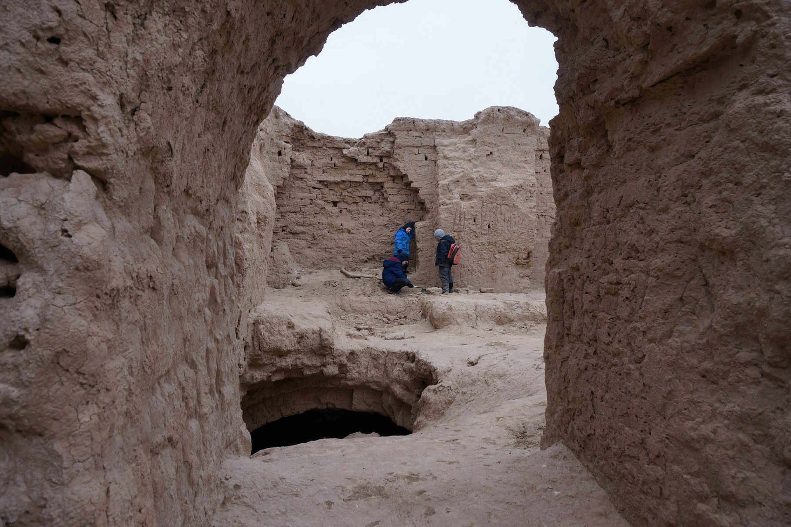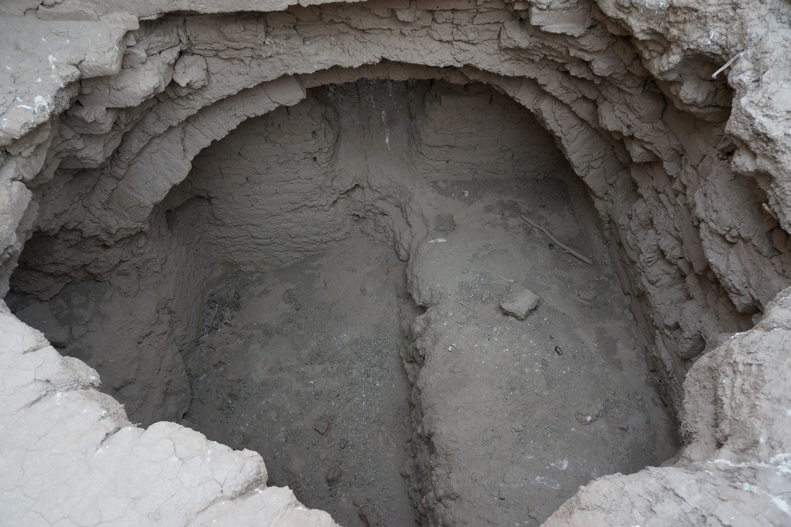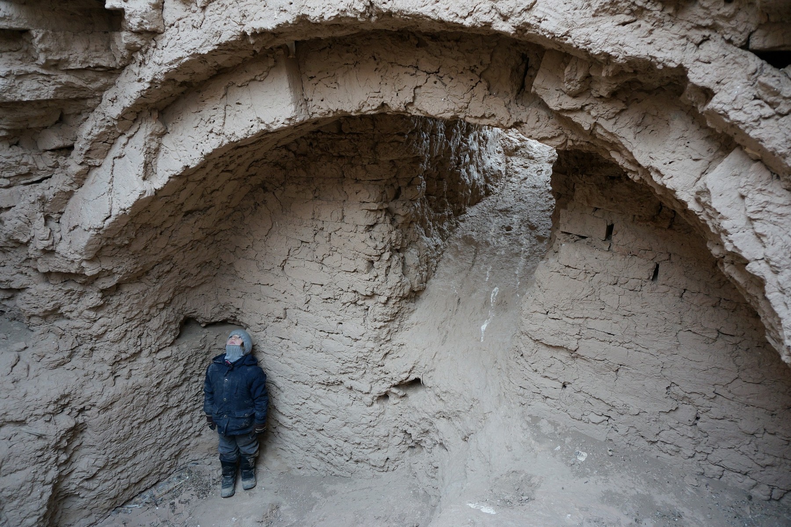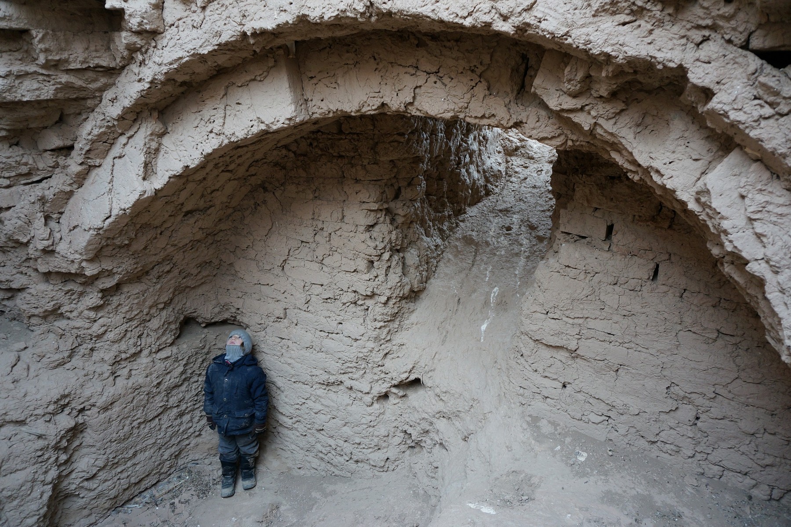遗产数据库
Barak Tam I
摘要: 塔姆一号堡垒:花剌子模晚期边疆的一座堡垒在阿姆河与锡尔河两条古老而现已干涸的支流——阿克恰河与贾纳河的交汇处,坐落着花剌子模晚期边缘地带独特的古迹:巴拉格-塔姆(巴拉格之家)堡垒群。其中包括巴拉格-塔姆(几乎未保存)、巴拉格-塔姆一世和巴拉格-塔姆二世。这些建筑是苏联科学院花剌子模考古与人种学考察队(KHAEE)在S.P. Tolstov的领导下, ...
塔姆一号堡垒:花剌子模晚期边疆的一座堡垒
在阿姆河与锡尔河两条古老而现已干涸的支流——阿克恰河与贾纳河的交汇处,坐落着花剌子模晚期边缘地带独特的古迹:巴拉格-塔姆(巴拉格之家)堡垒群。其中包括巴拉格-塔姆(几乎未保存)、巴拉格-塔姆一世和巴拉格-塔姆二世。
这些建筑是苏联科学院花剌子模考古与人种学考察队(KHAEE)在S.P. Tolstov的领导下,于1945年和1946年进行研究的。两座堡垒的规模相对较小,均采用优质晒干的泥砖建造,尺寸符合花剌子模古建筑的标准(40 x 40 x 10厘米)。它们的布局和建筑风格相似,但并不完全符合花剌子模古建筑的传统。这表明它们的设计是为了满足居住在这些土地上的半游牧贵族的审美和实用需求。这两座堡垒很可能是同时建造的。巴拉卡-塔姆一世(Barak-Tam I)的保存状况远好于巴拉卡-塔姆二世(Barak-Tam II)。S.P. Tolstov将巴拉卡-塔姆一世定位于公元4世纪至5世纪之间的过渡时期。
巴拉-塔姆一世(Barak-Tam I)几乎位于一个长方形小遗址(100 x 100米)的中心,该遗址曾被一堵薄墙环绕。如今,仅存一些模糊的土堤和一个与堡垒入口对齐的出入口。这座堡垒本身由建筑工匠巧妙建造而成——很可能是花剌子模人或其学徒——他们使用晒干的泥砖混合稻草(saman),以相对平滑且薄薄的砂浆接缝整齐地铺设成行。
这座建筑有两层楼高,形状近似立方体。入口通向一楼的一个小附属建筑,正对着大门。值得注意的是,入口处没有防御性建筑阻挡,布局也不像是以防御为重点。同样,巴拉克-塔姆一世(Barak-Tam I)的窗户设计也不是为了主动防御,这表明在周边土地上游牧的半游牧牧民足以强大到阻止任何敌人入侵这个偏远地区,而这里是他们的贵族居住地。
一楼设有四间带拱形天花板的卧室。其中两间卧室呈长条形且平行排列,另外两间则近似方形,其拱顶与长条形卧室垂直。三间卧室装有单箭头缝式窗户,而最后一间方形卧室则完全没有窗户。
进入附楼后,可直接进入一楼房间,或右转进入一条走廊。这条走廊绕主楼直角转弯,通向一条同样与主楼相连的坡道。坡道通往二楼,二楼有一条狭长的通道和一个大型礼仪厅。
礼堂
仪式大厅的三面墙上装饰着拱形壁龛。第四面墙将大厅与通道(入口位于此)隔开,无任何装饰。入口对面墙上设有一张大型苏法(一种用于坐或躺的凸起平台),很可能专为堡垒主人所用。其他墙上则设有较窄的苏法,推测是供客人或访客使用。
S.P. Tolstov注意到沙发上有地毯压痕,这表明它们曾经被华丽的覆盖物装饰过。他还描述了大厅的天花板,它由两排泥砖制成的两个相交的巨大拱门支撑,拱门的高度明显高于墙壁。没有平坦木屋顶的痕迹。Tolstov推测,大厅的四角可能覆盖着织物或毛毡,这表明Barak-Tam I可能是一个独特的混合结构,融合了古代花拉子模建筑的元素和游牧民族毡房的特征。
庄园周围可见定居点的痕迹,包括数十座房屋、陶瓷生产设施和田地的遗迹。这个定居点很可能曾是庄园仆人居住的地方,包括工匠、农民,或许还有花剌子模的外国人。
卡拉卡尔帕克斯坦,Barak Tam I
历史与传奇背景
“Barak-Tam”(巴拉格之屋)这个名字与中世纪历史上的一个人物——巴拉格汗有关,他是成吉思汗的后裔,生活在15世纪。他对当地突厥部落的影响力之大,足以使他的名字与这座历史更为悠久的建筑群一同永载史册。
S.P.托尔斯托夫(S.P. Tolstov)在他的著作《追寻古代花剌子模文明的足迹》(Following the Traces of the Ancient Khorezmian Civilization)中讲述了一个关于巴拉克国王的传说。据传说,巴拉克是一位残忍而固执的统治者,他居住在保存较为完好的堡垒(巴拉克-塔姆一世),而他的巨鹰猎鹰,即神话中的安卡鸟的后代,则居住在另一座堡垒(巴拉克-塔姆二世)。有一天,安卡来探望它的儿子。巴拉克正准备狩猎,要求猎鹰到场。尽管他的顾问警告他不要打扰猎鹰与母亲的团聚,巴拉克却坚持如此。愤怒之下,猎鹰用爪子抓住巴拉克和他的马,将他们带上了天空,然后猛烈地摔向地面。巴拉克被埋葬在他的堡垒中,该地区随之沦为废墟,自那以后,商队便避开了这个被诅咒的地方。
替代解释
关于巴拉克(Barak)传说的另一个版本,并没有KHAEE所记录的那个版本中的不详语气。在这个版本中,巴拉克是成吉思汗的后裔,生活在15或16世纪,他重建了一座最初建于公元前6世纪的古老堡垒。当地人为纪念他,将这座保存完好的堡垒命名为巴拉克-塔姆(“巴拉克之家”)。巴拉克最终死于鹰爪之下,这只鹰因在沙漠中找不到食物而反噬其主。巴拉克的儿子贾尼别克后来成为了哈萨克人的可汗。
据说,曾有一条地下隧道网络连接着这三座堡垒。在早些时候,在巴拉克-塔姆还能看到一条通往黑暗地窖的通道,尽管连当地的孩子都避免进入。如今,这条通道已被沙子填满。
神话协会
KHAEE传说可能保留了神话中的印度-伊朗鸟类西姆鲁格(后来以其波斯名称为人所知)的遗迹,在中世纪伊斯兰文化中,西姆鲁格与安卡鸟(可能是阿拉伯语“Anqa”的当地发音)有关联。伊斯兰传统将安卡与《古兰经》中提到的古代阿拉伯部落阿沙布·阿尔·拉斯联系在一起。据说,先知汉扎拉被派往该部落宣扬一神教,他声称曾将该部落从毁灭性的安卡鸟手中救出,但该部落拒绝了汉扎拉的教义,最终受到了真主的惩罚。
这个传说的潜在意图可能是以负面的方式描绘巴拉克·汗。历史片段表明,他在生命最后几年的行为颇具争议,可能因此招致某些部落的敌意。 Barak Tam I: A Fortress from the Late Antique Periphery of Khorezm
At the confluence of the ancient, now dried-up branches of the Amu Darya and Syr Darya rivers—Akcha-Darya and Jana-Darya, respectively—lie the unique monuments of the late antique periphery of Khorezm: the Barak-Tam (Barak’s House) complex of fortresses. This includes Barak-Tam (barely preserved), Barak-Tam I, and Barak-Tam II.
These structures were studied by the Khorezm Archaeological and Ethnographic Expedition (KHAEE) of the USSR Academy of Sciences under the leadership of S.P. Tolstov in 1945 and 1946. Both fortresses are relatively small in size and were built from high-quality sun-dried mud bricks of standard Khorezmian antique dimensions (40 x 40 x 10 cm). Their layouts and construction styles are similar, though not entirely aligned with the architectural traditions of antique Khorezm. This suggests they were designed to meet the aesthetic and practical needs of the semi-nomadic aristocracy that inhabited these lands. The two fortresses were likely constructed simultaneously. Barak-Tam I has survived in much better condition than Barak-Tam II. S.P. Tolstov dated Barak-Tam I to the transition period between the 4th and 5th centuries CE.
Barak-Tam I is situated almost at the center of a small rectangular site (100 x 100 meters), which was once enclosed by a thin wall. Today, only faint embankments and a gateway opening, aligned with the fortress entrance, remain. The fortress itself was skillfully constructed by builders—likely Khorezmians or their apprentices—using sun-dried mud bricks mixed with straw (saman), laid in even rows with relatively smooth and thin mortar joints.
The building is two stories high and nearly cubical in shape. The entrance opens into a small annex on the first floor, directly opposite the main gate. Notably, no defensive structures obstruct access to the entrance, nor does the layout suggest a focus on fortification. Similarly, the window openings in Barak-Tam I were not designed for active defense, implying that the semi-nomadic pastoralists who roamed the surrounding lands were formidable enough to deter any enemy from daring to invade this remote area, where their aristocracy resided.
The first floor consists of four residential rooms with vaulted ceilings. Two of these rooms are elongated and parallel, while the other two are almost square, their vaults positioned perpendicularly to the elongated rooms. Three of these rooms have single arrow-slit-style windows, while the last square room lacks windows entirely.
Upon entering the annex, one can proceed directly into the first-floor rooms or turn right into a corridor. This corridor bends at a right angle around the main building, leading to a ramp that is also attached to the main structure. The ramp ascends to the second floor, which contains an elongated passageway and a large ceremonial hall.
The Ceremonial Hall
The ceremonial hall is adorned with arched niches on three of its walls. The fourth wall, separating the hall from the passageway (where the entrance is located), lacks decoration. A large sufa (a raised platform for sitting or reclining) is situated against the wall opposite the entrance, likely reserved for the owner of the fortress. Narrower sufas run along the other walls, presumably for guests or visitors.
S.P. Tolstov noted the presence of carpet impressions on the sufas, evidence of the rich coverings that once adorned them. He also described the hall’s ceiling, supported by two intersecting massive arches made of two rows of mud bricks, which rose significantly higher than the walls. There were no traces of a flat wooden roof. Tolstov speculated that the four corners of the hall might have been covered with fabric or felt, suggesting that Barak-Tam I was a unique hybrid structure, combining elements of antique Khorezmian architecture with features reminiscent of a nomadic yurt.
Traces of a settlement surrounding the estate are visible, including remnants of dozens of houses, ceramic production facilities, and fields. This settlement was likely home to individuals who served the estate, including artisans, farmers, and perhaps Khorezmian foreigners.
Barak Tam I, Karakalpakstan
Historical and Legendary Context
The name “Barak-Tam” (Barak’s House) is tied to a figure from medieval history, Barak Khan, a descendant of Genghis Khan who lived in the 15th century. His influence on the local Turkic tribes was significant enough that his name was immortalized in the designation of this much older complex.
S.P. Tolstov recounts a legend about King Barak in his book Following the Traces of the Ancient Khorezmian Civilization. According to the tale, Barak, a cruel and obstinate ruler, lived in the better-preserved fortress (Barak-Tam I), while his enormous hunting eagle, the offspring of the mythical bird Angka, resided in the other fortress (Barak-Tam II). One day, Angka came to visit its son. Barak, preparing for a hunt, demanded the eagle’s presence. Despite warnings from his advisors not to disturb the eagle’s reunion with its mother, Barak insisted. Enraged, the eagle seized Barak and his horse with its talons, carried them into the sky, and dashed them to the ground. Barak was buried in his fortress, the area fell into ruin, and caravans avoided this cursed place ever since.
Alternative Interpretations
Another version of the Barak legend lacks the ominous tone of the one recorded by KHAEE. In this account, Barak, a descendant of Genghis Khan who lived in the 15th or 16th century, reconstructed an ancient fortress originally built in the 6th century BCE. The locals named the preserved fortress Barak-Tam (“Barak’s House”) in his honor. Barak met his end at the talons of his eagle, which, unable to find food in the desert, turned on its master. Barak’s son, Janibek, later became a Khan of the Kazakhs.
It is also said that a network of underground tunnels once connected the three fortresses. In earlier times, a passage leading to a dark cellar could still be seen in Barak-Tam, though even local children avoided entering it. Today, the passage has been filled with sand.
Mythological Associations
The KHAEE legend may preserve echoes of the mythical Indo-Iranian bird Simurgh (later known by its Persian name), which was associated in medieval Islamic culture with the bird Angka (possibly a local pronunciation of the Arabic “Anqa”). Islamic traditions link the Anqa to the ancient Arabian tribe of Ashab ar-Rass, mentioned in the Quran. A prophet named Hanzala, sent to preach monotheism to this tribe, was said to have rescued them from the destructive Anqa birds, but they rejected his teachings and were ultimately punished by God.
The legend’s underlying intent may have been to depict Barak Khan in a negative light. Historical fragments suggest that his behavior in the final years of his life was controversial and may have earned him the enmity of certain tribes.

