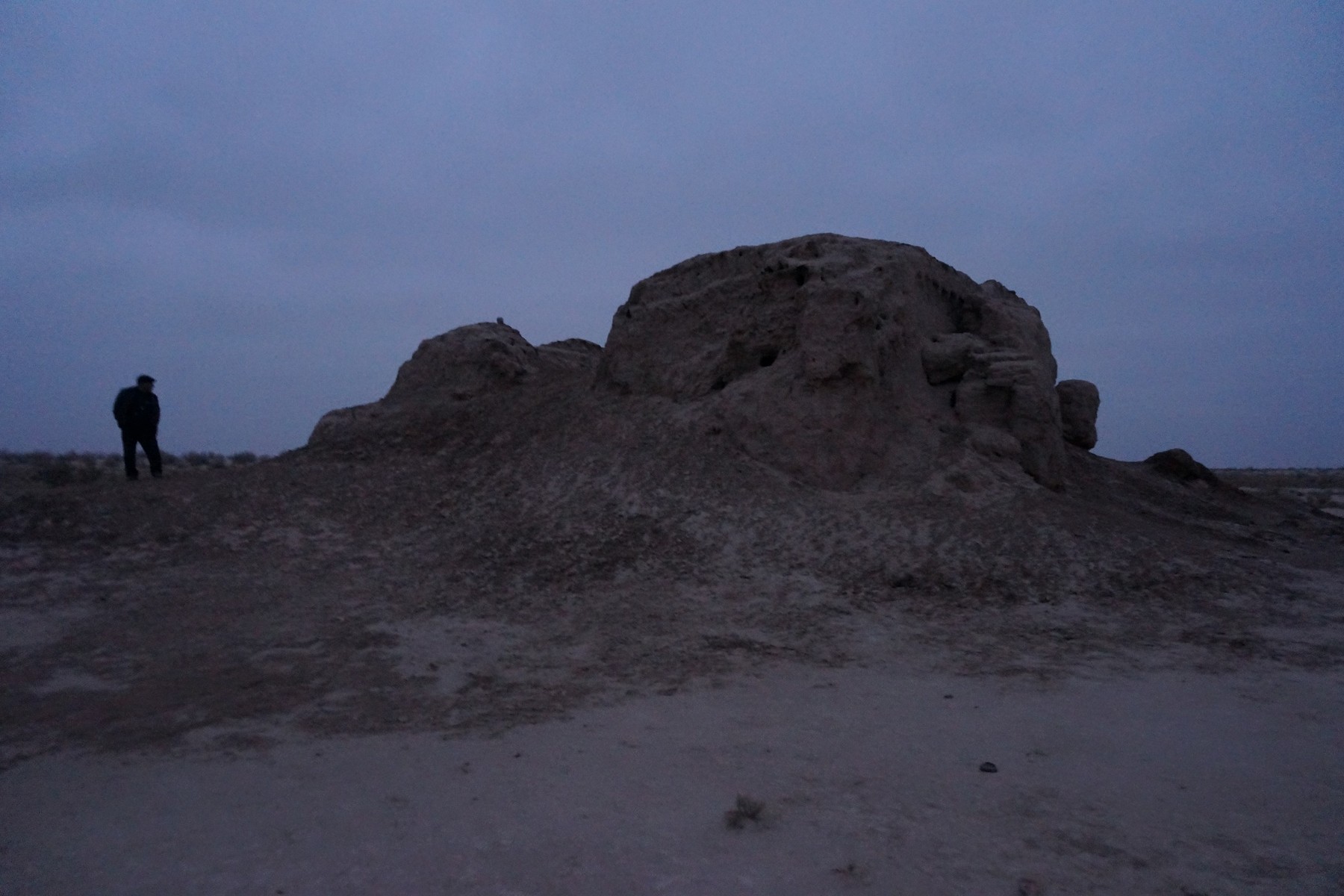遗产数据库
Barak-Tam II
摘要: 巴拉克·塔姆 2在阿姆河和锡尔河两条现已干涸的古老支流——阿克恰河和扎纳河——的三角洲交汇处,坐落着花剌子模周边地区古典时期晚期独特的古迹:巴拉格-塔姆城堡群(巴拉格府),包括巴拉格-塔姆城堡(几乎完全毁坏)、巴拉格-塔姆1城堡和巴拉格-塔姆2城堡。1945年和1946年,苏联科学院花剌子模考古与民族志考察队(KHAEE)在S.P.托尔斯托夫的带领下, ...
巴拉克·塔姆 2
在阿姆河和锡尔河两条现已干涸的古老支流——阿克恰河和扎纳河——的三角洲交汇处,坐落着花剌子模周边地区古典时期晚期独特的古迹:巴拉格-塔姆城堡群(巴拉格府),包括巴拉格-塔姆城堡(几乎完全毁坏)、巴拉格-塔姆1城堡和巴拉格-塔姆2城堡。1945年和1946年,苏联科学院花剌子模考古与民族志考察队(KHAEE)在S.P.托尔斯托夫的带领下,对这些古迹进行了考察。这两座城堡规模相对较小,由古代花剌子模标准尺寸(40x40x10厘米)的高品质晒干砖建造而成。城堡的布局和构造彼此相似,但它们并不完全遵循古典花剌子模建筑的建筑传统。相反,它们可能反映了居住在这些地区的半游牧部落贵族的审美和实用需求。它们的建造年代似乎相同。巴拉格-塔姆1城堡的保存状况明显优于巴拉格-塔姆2城堡。KHAEE负责人谢尔盖·帕夫洛维奇·托尔斯托夫认为,巴拉格-塔姆1城堡建于公元4世纪末至5世纪初。
巴拉克-塔姆1和巴拉克-塔姆2中的众多拱顶采用“无支撑砌体”的方法建造,这是由于建造拱形建筑所需的定心拱架(即弯曲的支撑结构)所需的木材稀缺。拱顶砌体从房间内的端墙开始,用砂浆将形成拱轮廓的第一排砖块固定在端墙上。然后,用砂浆将下一排砖块附着在这个轮廓上,并逐排继续这一过程,直到整个拱顶完工。为确保拱形砖砌体的稳定性,砖块不是平行铺设,而是相互成角度。这种方法需要在砖块的上边缘插入楔子,使砖块的下边缘通过一层砂浆相互紧贴。在花剌子模,陶瓷碎片常被用来在拱顶砌体中楔入砖块。例如,在托普拉克-卡拉的拱顶中,砖块之间的砂浆中发现了大量的陶瓷碎片。花剌子模绿洲的人口稠密城市为建筑师提供了充足的此类材料供应。
然而,在巴拉克-塔姆地区,陶瓷生产似乎并不发达。相反,该地区对季节性牲畜养殖的依赖为建筑师提供了丰富的楔形材料替代品——大型动物骨骼。因此,我们在建筑实践中遇到了一种罕见的建筑技术,即利用骨骼作为拱顶中楔形砖块的材料。 Barak-Tam II
At the junction of the deltas of ancient, now-dry branches of the Amu Darya and Syr Darya rivers—Akcha Darya and Zhana Darya, respectively—lie the unique monuments of the Khorezm periphery from the Late Antique period: the complex of Barak-Tam castles (the House of Barak), including Barak-Tam (almost entirely destroyed), Barak-Tam I, and Barak-Tam II. These were surveyed by members of the Khorezm Archaeological and Ethnographic Expedition (KHAEE) of the USSR Academy of Sciences, led by S.P. Tolstov, in 1945 and 1946. Both castles are relatively small in size and built from high-quality sun-dried bricks of standard Khorezmian dimensions from the antique period (40x40x10 cm). The layout and construction of the castles are similar to each other, but they do not fully adhere to the architectural traditions of classical Khorezm structures. Instead, they likely reflect the aesthetic and practical needs of the aristocracy of the semi-nomadic tribes that inhabited these territories. Their construction appears to date to the same period. Barak-Tam I has been preserved significantly better than Barak-Tam II. Sergey Pavlovich Tolstov, the head of KHAEE, dates Barak-Tam I to the turn of the 4th–5th centuries CE.
The numerous vaults in Barak-Tam I and Barak-Tam II were constructed using a method of “unsupported masonry,” necessitated by the scarcity of wood required to make centering, the curved supports for arch construction. The vault masonry begins from the end wall inside the room, to which the first row of bricks forming the arch’s contour is affixed with mortar. The next row of bricks is then attached to this contour using mortar, and the process continues row by row until the entire vault is completed. To ensure the stability of the arched brickwork, the bricks were laid not parallel but angled toward each other. This method required the insertion of a wedge between the bricks at their upper edge, so that their lower edges rested against each other through a layer of mortar. In Khorezm, fragments of ceramics were commonly used to wedge bricks in vault masonry. For example, a significant amount of ceramic fragments was discovered in the mortar between the bricks of the vaults in Toprak-Kala. The densely populated cities of the Khorezmian oases provided builders with a sufficient supply of such material.
In the Barak-Tam area, however, ceramic production appears to have been less developed. Instead, the region’s reliance on transhumant livestock farming offered builders an abundant alternative for wedge material—large animal bones. Thus, we encounter a rare construction technique in architectural practice, where bones were used for wedging bricks in the vaults.

