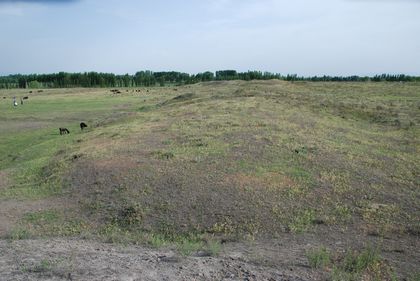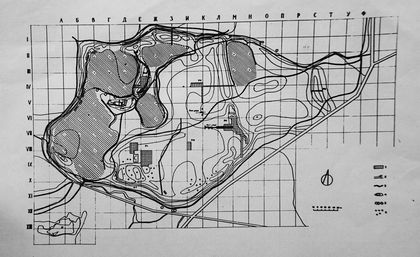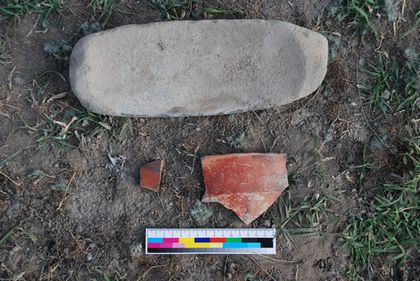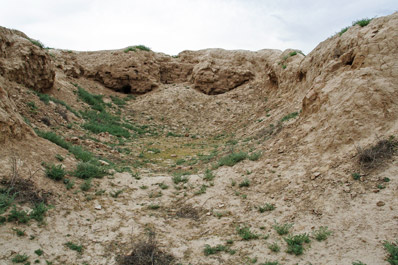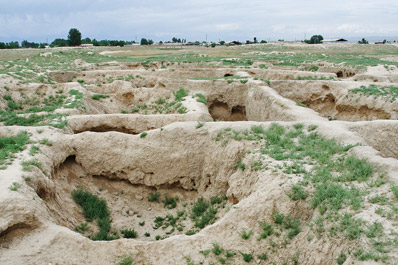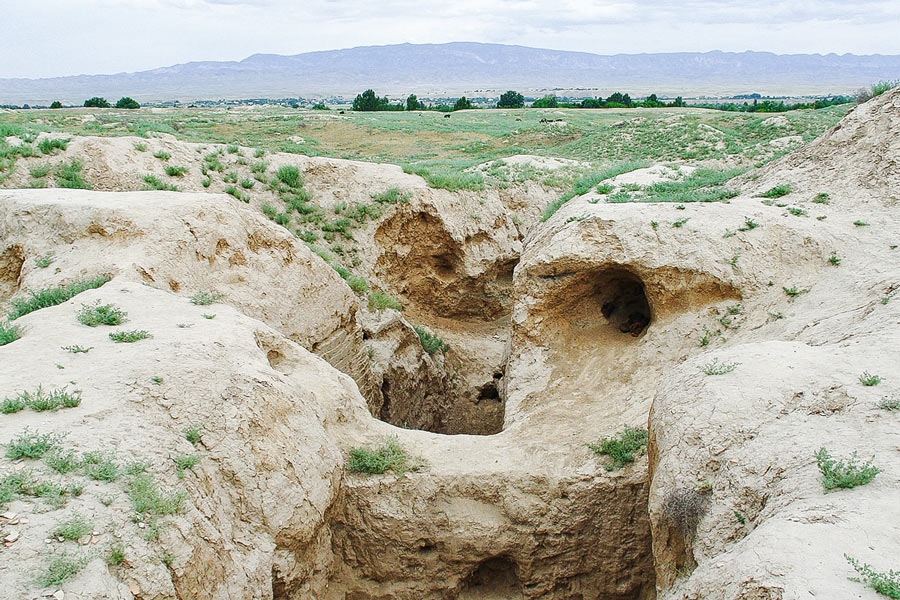遗产数据库
达尔维津遗址Dalverzin
达尔弗津特佩(Dalverzine Tepa) 古城遗址达尔弗津特佩古城遗址[7]位于乌兹别克斯坦舒尔奇市东北12 公里的苏尔汉河右岸台地上。遗址始建于希腊化时代,贵霜时代经扩建,在贵霜帝国衰亡之后仍然沿用, 直到公元8 世纪才被废弃。
遗址现状为一座高出地面数米的土丘,平面呈长方形,南北长650、东西宽500 米。残存的城墙沿着遗址边缘断续分布, 最高处现存6米。东南部无城墙,为一段古水渠。城墙之外有城壕环绕。城东南角呈凸出状,大致为圆角梯形,地势较高,长200、宽170 米,也为城墙所环绕,每隔30~40 米还有一个角塔,可能是要塞之类的军事设施。仅有的一座城门位于要塞东侧(图二九)。遗址内现为空地,已有4 处发掘区,集中在古城中部和西北部。发现有大量各类房屋建筑遗迹,出土有丰富的遗物,除少量遗迹、遗物属于希腊化时代外,绝大多数都属于贵霜时代和后贵霜时代。
在贵霜时代, 城内的居民住宅非常密集,另有四通八达的通衢大道以及蓄水池等设施。居民住宅均以土坯垒砌,每座住宅内都有一个房间作为全家的宗教活动场所,其内都有一个壁龛,用于点燃圣火。城中心是贵族住宅区,此处发现了两座较高等级的住宅(DT-5、DT-6),均有以土坯垒砌的拱顶或穹隆顶。正门处有深邃的门廊,门廊之前则以立柱环绕,立柱具有希腊阿蒂卡风格的基座。门廊后方的主轴线上是巨大的前厅,另有会客厅, 此建筑物的前部为接待宾客之处,一条走廊将它与生活区隔开。城内的高地上发现有巴克特里亚女神的神庙。城南发现有陶窑和陶器作坊,其附近有工匠的住房。城外有贫民的住宅区,还发现有佛教、琐罗亚斯德教等宗教设施。此外,城外还有一大片墓地,墓葬分布集中,多为带拱顶的砖室墓,人骨为仰身直肢葬或乱骨葬,有的墓中埋有多层人骨。墓葬出土遗物和城址出土遗物的器类和器形都基本相同。遗址中出土有大量遗物。陶器均为轮制,制作规整。典型陶器有单耳壶(图三五∶ 1~3)、圈足杯(图三五∶ 4)、高足杯(图三五∶ 9、10)、双耳盆(图三五∶ 8)、瓮(图三○)等,神庙等宗教遗迹中还出土有双耳尖底瓶(图三五∶ 7)、高柄盘(图三五∶ 6)、单耳瓶(图三五∶ 5)等形制特殊的陶器。其余出土遗物以各种生活用品和装饰品、艺术品为主,如发簪(图三六∶ 1、2)、绿松石串珠(图三六∶ 6)、纺轮(图三六∶ 3)、梳子(图三六∶ 7)、项圈(图三四)、陶塑(图三一~三三)、雕刻(图三六∶ 5)、壁画(封底;图三七)等,另有一些建筑材料。生活用品和装饰品多以房屋为单位集中出土,其中一座房屋内发现有上百件金银器和玉石器,包括项链、项圈、手镯、耳环和金锭,其中有的金锭上还镌刻有佉卢文,用以标注其重量。陶塑、雕刻和壁画则主要表现了世俗和佛教的人物形象, 包括佛像、天神像、贵人像等,明显受到希腊—巴克特里亚艺术的影响。在一座佛教神祠遗迹中出土的佩戴尖帽的贵霜王子像、有发箍的贵妇人像和显贵像, 则具有明显的形式化特点(图三一~三三)。另外,还有一些动物形象的陶塑(图三六∶ 4)。
达尔弗津特佩古城遗址是贵霜时代最重要的古城遗址之一, 对研究贵霜城市生活、社会经济和艺术风格具有代表性和典型性意义。
达尔维津遗址(Dalverzin)是中亚青铜时代晚期至早期铁器时代最大的一个的遗址,位于塔什干州白克阿瓦德区境内位于达尔维津村附近。处于一个椭圆形高地上,面积有25公顷,主要是楚斯特文化的堆积,最厚的堆积达4米,时代为公元前12世纪至公元前7世纪。自1952年开始,札德涅普罗夫斯基(J.A.Zadneprovskiy)开展了16个季度的考古工作,主要集中在祭祀遗址的中心部分和遗址东部。根据发现,遗址分为三个部分,I区有18公顷,主要人口的居住区。II区有5公顷,很少有房屋遗存,堆积薄,其功能可能是遇到危险时,为牛或者附近居民提供避难所。III区有2公顷,西北部,可能是城堡。
遗址保存很好,比较完整,在遗址上能采集到马鞍形石磨盘和彩陶片。有居址、窖穴、灰坑、围墙和地面,还发现具有防御性质的城堡和祭祀用的小庙宇。居址分为三个类型。
第一种是有柱子的框架结构房址。在达维尔津和楚斯特都发现这种居址。这种建筑形式从楚斯特文化时期开始出现,一直到今天都在使用。这种建筑形式在新疆非常普遍。
第二种是土坯房,通常是3至4间屋子组成一套房子。在遗址中发现三套这样的房子,包括11个居住区域。达维尔津从早到晚都有发现,在楚斯特遗址则从晚期开始出现。
第三种是半地穴式房屋,在达维尔津发现一个60平米左右的四边形房址,墙用土坯,屋顶是泥膏,房屋中间有一个四边形的区域,有四个柱洞。由于其特殊的设计,缺少日常生活的器具和装饰,学者推测这是举行宗教祭祀活动的场所。半地穴的房屋也为一般的居民所居住。
达维尔津遗址
框架结构房屋和半地穴式房屋受到草原地区传统的影响,土坯房来自中亚南部。
三道外墙和一道内墙把达维尔津分为三个部分。墙建起来之前,有50-80厘米厚的文化层,筑墙和不断修墙时期,产生的文化堆积厚2.5米-4米。上层是结束期,厚0.6米。
墓葬基本在文化层中,属于不同时代,有四种类型:第一种是单人葬,有的随葬一套器物。第二种合葬,在易得直径2米的洞里曾发现8具人骨架。第三种为多人二次葬。第四种是头骨葬,在一处曾发现8个头骨葬,另外一处是5个头骨葬,在附近还发现马、牛和山羊绵羊的头盖骨。左右侧身屈肢或者直肢葬,一般没有随葬品。在一个埋葬的人前面发现一个大水罐,另一例是在脚的左侧发现一个手制的陶碗。
曾发现一座残熔炉遗迹,和坩锅、石制模具、炉炭和鼓风嘴,同时还发现一把铁刀的残片和铁矿熔渣。青铜器主要有镰、锄、刀、凿、锛、矛、镞、马衔等工具和武器。还有镜、手镯、耳环等装饰品。其中马衔形式很有特点。为圆环直棍式。同时,还发现大量的石制、骨制和角制的工具和器物,其中以石镰最多,也最有特点。
达维尔津遗址平面图
陶器在楚斯特文化中占有重要地位,许多遗址点文化性质的确定也主要依据陶器。这里发现的完整器物非常少。这是由于发掘的大多为遗址,而墓葬中又很少有随葬器物。发现的陶片大约有50万件,大部分陶片上有织物的印痕。这是在手制陶坯过程中借用织物完成的用力证据。陶器形主要有杯、盆、罐、壶、钵、碗和一些微型器皿。有红衣陶器、彩绘陶、白衣陶、灰陶、磨光黑灰陶。在这些陶器中,最引人注目的当是彩陶,红底黑彩,纹样大多装饰在器物的上部,有三角网纹、三角锯齿状纹、棋盘格纹、菱形格纹和一些平行短线、折线纹等。在全部楚斯特文化陶器中,彩陶所占比例是非常低的,仅为1~2%左右,这个比例远远低于其它彩陶文化。在达维尔津,共发现彩陶器和彩陶片4000余件,占所有陶器和陶片的比例为2.5%左右。其中1件彩陶罐比较完整,也为器物上部饰彩,由粗线条组合成主体花纹,在连续的菱形格内填细线网状纹。奥什遗址共发现彩陶片1500余件,占全部的7%左右,楚斯特遗址发现1000余件,纹样同样以连续菱格网状纹和三角纹为主。一般认为彩陶主要是用于观赏,而非实用。聚落中有储藏谷物、小麦、大麦和糜的大坑。
达尔维津遗址上发现的石磨和陶片
HomeUzbekistanTermezDalverzintepe
Dalverzintepe settlement, vicinity of Termez
Dalverzintepe settlement, vicinity of Termez
Dalverzintepe settlement, located 115 kilometres from the city of Termez, was one of the largest and best-fortified urban centers in ancient Bactria, a historical region in the south of modern Uzbekistan. Positioned along the Great Silk Road, it was home to merchants, craftsmen, and military personnel. Trade and handicrafts thrived here, while cultural and religious life was vibrant. Excavations have uncovered the remains of temples, frescoes, coins, and jewelry, reflecting a high level of social development and close connections with other regions of Asia. Dalverzintepe was a vital hub for the exchange of goods, knowledge, and traditions, securing its place in the history of the ancient East.
History
Dalverzintepe flourished when Bactria was a major centre of civilisation, thanks to its strategic position on the Great Silk Road. From the I to the III centuries, it was part of the vast Kushan Empire, whose most famous ruler, Kanishka I, strongly supported Buddhism and promoted the construction of temples and monasteries throughout his realm. In the III century, the region fell to the Sasanids, adherents of Zoroastrism, and in the VII-VIII centuries, the Arab Caliphate established control, spreading Islam and transforming the cultural landscape. These successive changes left their mark on architecture and traditions, creating a layered legacy still studied by historians and archaeologists today.
Dalverzintepe settlement, vicinity of Termez Dalverzintepe settlement, vicinity of Termez
Covering about 40 hectares, the settlement boasted an elaborate defensive system of massive walls, towers, and a moat. A citadel crowned the hilltop, with its entrance gates leading into the city, where residential quarters and public spaces were laid out. The urban plan clearly shows streets, squares, baths, houses, and other elements of civic infrastructure. Residential buildings ranged from the grand mansions of the elite to the modest homes of ordinary citizens.
The houses of wealthy residents often had two or three dozen rooms, including a formal reception hall, dining room, bedrooms, and spaces for religious ceremonies. These homes likely belonged to members of the aristocracy or military elite. Some owners may have participated in campaigns in north-western India, returning with exotic objects from those regions.
Ordinary dwellings were simpler but well-adapted to daily life and local climate. Finds from one such house show that pottery and weaving were important trades in Dalverzintepe. Homes typically separated living and working areas, with features such as a shaded front courtyard serving as a semi-open space for gatherings during warm seasons. Many also included a farmyard directly connected to the living quarters. While the wealthy had dedicated rooms for ritual practices, middle-class homes reserved only a corner for daily prayers.
In addition to housing, Dalverzintepe had workshops and religious sites, including a temple, a Buddhist sanctuary, and a naus - a burial structure located outside the settlement.
Finds
Dalverzintepe has yielded a remarkable range of artefacts illuminating the daily and spiritual life of the Kushan-Bactrians. The most notable discoveries come from the temple and Buddhist sanctuary, where statues and wall paintings depict deities, priests, nobles, and members of the ruling dynasty. One reconstructed fresco, measuring 1.5 by 2 metres, shows a goddess, a priest, a priestess, and four infants, likely illustrating a key ritual scene.
Equally fascinating are finds from residential contexts. In the house of a wealthy citizen, archaeologists discovered ivory figurines of an elephant and a zebu bull, pieces from chaturanga, an early form of chess. The celebrated “Dalverzin treasure” - 115 gold items weighing over 36 kilograms, including coins, pendants, necklaces, bracelets, and earrings - attests to the region’s sophisticated jewellery-making traditions during the Kushan period. Numerous ceramic fragments, from pots and jugs to plates and bowls, were also found in utility areas.
Dalverzintepe stands as a unique archaeological site showcasing the richness of Kushan-era culture. Its fortifications, residential quarters, and ritual buildings offer a vivid picture of ancient Bactria and underscore its role as a major centre along the Great Silk Road. Ongoing research continues to shed light on its past.

